| ▲ 전북 익산 시민들의 오랜 숙원이자 화합의 상징인 신청사 건립 사업이 행정절차와 설계 공모ㆍ실시설계 등의 과정을 거쳐 3일 본관 뒤편 주차장 부지에서 열린 기공식에서 정헌율(왼쪽에서 여섯 번째) 시장이 더불어민주당 한병도(익산시을 = 오른쪽에서 네 번째) 국회의원을 비롯 주요 참석자들과 함께 첫삽을 뜨는 퍼포먼스를 연출하고 있다. / 사진제공 = 익산시청 © 김가영 기자 |
|
전북 익산 시민들의 오랜 숙원이자 화합의 상징인 신청사 건립 사업이 3일 첫 삽을 뜨면서 2024년 11월 완공 목표로 본궤도에 올랐다.
행정절차와 설계 공모ㆍ실시설계 등의 과정을 거쳐 청사 건립추진 4년여 만에 착수된 신청사는 948억원을 투입, 연면적 4만234㎡ 부지에 지하 1층ㆍ지상 10층 규모로 시의회 청사와 연결해 건립될 예정이다.
특히 1,000㎡의 주민친화시설과 2,000㎡ 규모의 수익시설 등 새로운 랜드마크가 될 수 있도록 시민이 공유하고 누릴 수 있는 교류ㆍ소통과 휴식ㆍ백제 역사와 문화ㆍ여가 기능이 어우러진 열린 공간으로 조성된다.
주요시설로 업무공간ㆍ다목적홀ㆍ어울림마당ㆍ시민홀ㆍ시민교육장 및 회의실ㆍ작은도서관 등이 들어설 예정이며 지하주차장을 포함한 483대와 2청사 부지에 265대 규모의 주차타워를 건립해 총 750여대의 공간을 확보한다는 계획이다.
이날 청사 본관 뒤편 주차장 부지에서 열린 기공식에는 정헌율 시장ㆍ익산시의회 유재구 의장과 더불어민주당 한병도(익산시을)ㆍ국민의힘 김수흥(익산시갑) 국회의원을 비롯 지역 도ㆍ시의원 및 주민 등 80여명이 참석한 가운데 시립예술단의 안전기원 식전공연ㆍ개식선언ㆍ국민의례ㆍ경과보고ㆍ기념사ㆍ축사ㆍ퍼포먼스 순으로 성공적인 공사 추진을 기원했다.
특히 기공식 무대 중앙 LED 전광판에 모바일 앱을 통해 접속한 일반 시민들과 쌍방향 소통 방식으로 진행됐으며 펜싱 국가대표 권영준ㆍ프로골퍼 박현경ㆍ 트로트 가수 최 향 등 각 분야에서 활약하며 익산을 빛내고 홍보대사들이 영상 메시지로 축하인사를 전했다.
또, 어린이ㆍ대학생ㆍ다문화 가족ㆍ소상공인ㆍ마을 주민 등 50여명의 시민들이 희망을 담은 축하 인사를 영상으로 전달했다.
정헌율 익산시장은 "오늘은 시민들의 오랜 숙원인 신청사 건립공사 착수를 알리는 기념비적인 날"이라고 말문을 연 뒤 "남중동 도시재생 연계를 통한 원도심 변화와 지역발전의 밑바탕이 되도록 하겠다"며 "시민들이 누구나 이용하고 즐길 수 있는 '시민친화적 열린 공간' 조성에 최선을 다하겠다"고 밝혔다.
한편, 익산시는 지난 2007년 신청사 건립을 추진했지만 여러 갈등으로 중단되는 아픔을 겪었다.
이번 공사 착공은 가장 큰 쟁점 사안으로 부상한 위치 선정에 따른 지역 간 갈등을 봉합하기 위해 국토교통부의 '노후공공건축물 리뉴얼 사업'을 해법으로 제시하며 화합을 이끌었다는 점에서 의미가 담겼다.
재원은 적립 중인 청사 건립기금과 주택도시기금이 활용된다.
공사는 2단계로 나눠 진행된다.
본관 뒤쪽 주차장에 신관을 건립해 모든 부서를 입주시킨 후 본관과 의회 건물을 철거하고 다목적홀과 소공원 등을 짓는다.
현 청사 위치에 신청사를 건립하는 만큼, 팔봉 종합운동장에 임시청사를 마련하고 11개과 약 240명의 직원을 이전시켰다.
이 과정에 남중동 일원 상권 침체 우려와 시민들의 불편ㆍ시청사 조성 예산 등을 고려해 임시청사 이전 규모를 최소화했다.
건물의 전체적인 디자인은 공모를 통해 지역의 대표 역사문화유산인 미륵사지 석탑을 형상화한 모형으로 최종 설계됐다.
신청사 건립과 함께 진행되고 있느 도시재생 사업은 긍정적인 시너지 효과로 원도심의 새로운 활력소로 작용할 것으로 전망된다.
☞ 아래는 위 기사를 구글 번역이 번역한 영문 기사의 '전문' 입니다.
구글 번역은 이해도를 높이기 위해 노력하고 있으며 영문 번역에 오류가 있음을 전제로 합니다.
【Below is the 'full text' of the English article translated by Google Translate.
Google Translate is working hard to improve understanding, and assumes that there are errors in the English translation.】
The first shovel at Iksan's 'Shinshinsa Temple', the shape of the stone pagoda at Mireuksa Temple
A land of 42,234 square meters… Completion target in November 2024, scale of 10 stories above ground
Reporter Kim Ga-young
The project to build the new building, a symbol of harmony and a long-cherished wish of the citizens of Iksan, Jeollabuk-do, started on the 3rd and is on track with the goal of completion in November 2024.
The new building, which was launched in about four years after going through administrative procedures, design competition, and detailed design, invested 94.8 billion won, and built on a site with a total floor area of 42,234 m2, with one basement floor and ten stories above the ground, connected to the city council building. will be
In particular, it will be created as an open space that combines exchange, communication, relaxation, Baekje history and cultural and leisure functions that citizens can share and enjoy so that it can become a new landmark such as a 1,000㎡ resident-friendly facility and a 2,000㎡ profit facility.
Major facilities include office space, multi-purpose hall, Oullim Madang, citizen hall, citizen education center, meeting rooms, and a small library. The plan is to secure space for.
The groundbreaking ceremony held at the parking lot behind the main building on that day was attended by about 80 local city council members and residents, including Mayor Jeong Heon-yul, Iksan City Council Chairman Yoo Jae-gu, Han Byeong-do (Iksan City Eul), People's Strength Kim Su-heung (Iksan City Gaap), as well as members of the National Assembly. The troupe prayed for a successful construction project in the following order: safety prayer ceremony performance, opening ceremony declaration, national rite, progress report, commemorative speech, congratulatory speech, and performance.
In particular, the groundbreaking ceremony was conducted in a two-way communication method with the general public connected to the LED signboard through the mobile app on the central LED signboard of the groundbreaking ceremony. said congratulations.
In addition, about 50 citizens, including children, college students, multicultural families, small business owners, and villagers, delivered congratulatory messages with hope through video.
Iksan Mayor Jeong Heon-yul said, "Today is a monumental day to announce the start of the construction of the new building, a long-cherished dream of citizens," and said, "We will become the basis for the change of the original city center and regional development through the connection of Namjung-dong urban regeneration." We will do our best to create a 'citizen-friendly open space' where you can enjoy
Meanwhile, Iksan City pushed for the construction of the new building in 2007, but suffered the pain of being stopped due to various conflicts.
The start of this construction is meaningful in that it led to harmony by suggesting the 'Renewal of Old Public Buildings' of the Ministry of Land, Infrastructure and Transport as a solution in order to close the conflicts between regions due to location selection, which has emerged as the biggest issue.
The funds that are being accumulated are the government building construction fund and the Housing and Urban Fund.
The construction is carried out in two stages.
After building a new building in the parking lot behind the main building and moving in all departments, the main building and parliament building are demolished, and a multi-purpose hall and small park are built.
As the new building was built at the current location, a temporary government building was prepared at the Palbong Sports Complex, and 11 departments and about 240 employees were relocated.
In this process, the relocation of the temporary government building was minimized in consideration of concerns about the stagnation of the commercial district in Namjung-dong, inconveniences of citizens, and the budget for building the city hall.
The overall design of the building was finally designed as a model that embodies the stone pagoda of Mireuksa Temple, the representative historical and cultural heritage of the region through a public contest.
The urban regeneration project, which is being carried out along with the construction of the new building, is expected to act as a new vitality of the original city center with positive synergies.















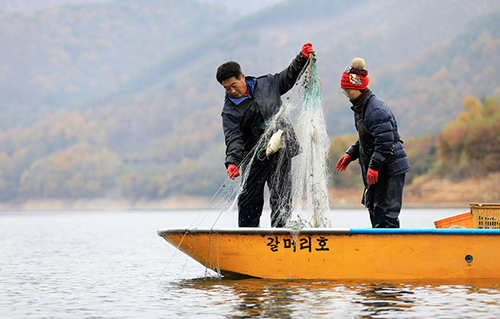
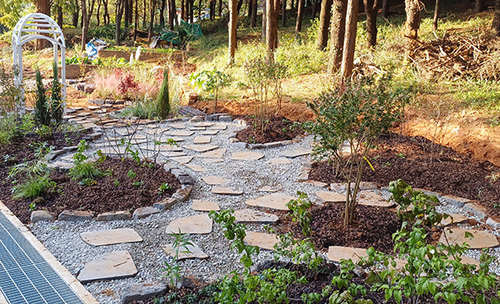
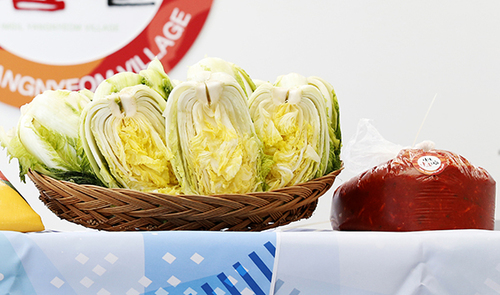
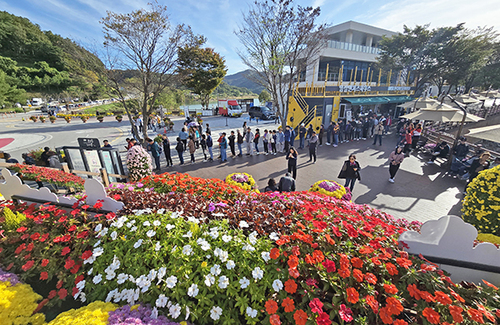
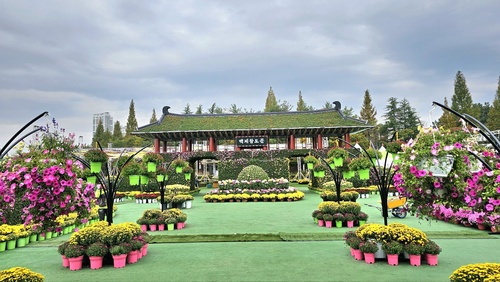
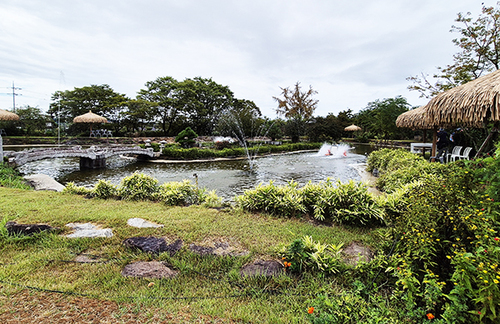
 많이 본 뉴스
많이 본 뉴스











