| ▲ 한양대학교 공과대학 건축학부가 지역경관을 활용한 인구유입 전략 수립 프로젝트 수행을 골자로 전북 부안군과 업무협약을 체결한 후속 절차로 15일 창의설계세미나실(건축관 901호)에서 기말연구 결과를 발표하고 있다. / 사진 = 김현종 기자 © 김현종 기자 |
|
| ▲ 4학년 학생들을 대상으로 6학점 필수과목으로 진행한 프로젝트 발표회는 ▲ 부안읍 ▲ 격포항 ▲ 곰소항 ▲ 줄포면 등 4개 섹션 프로젝트. © 김현종 기자 |
|
| ▲ 권익현(왼쪽에서 두 번째) 부안군수가 한양대학교 공과대 건축학부 기말연구 결과 발표회에 앞서 안기현(왼쪽 첫 번째)ㆍ황희준(대외협력처장 = 오른쪽에서 두 번째)ㆍ맹민정(오른쪽) 교수와 흐뭇한 표정으로 기념촬영을 하고 있다. © 김현종 기자 |
|
| ▲ 권익현 부안군수가 "그동안 프로젝트를 진행한 한양대 건축학부 학생들의 열정에 깊은 감사를 드린다"며 "새로운 시각으로 참신한 아이디어를 발굴해 부안이 소멸위험 도시에서 생동하는 도시로 탈바꿈할 수 있을 것으로 기대한다"는 격려의 말을 하고 있다. © 김현종 기자 |
|
| ▲ 권익현 부안군수가 "관ㆍ학 협력으로 싹을 틔운 4가지 섹션에 대한 현실성만 보완한다면 군정 장기계획에 반영할 수 있을 것으로 확신한다"며 "부안을 '기회의 도시ㆍ따뜻한 도시ㆍ쾌적한 도시ㆍ문화예술과 교육이 살아 숨 쉬는 즐거운 도시ㆍ참여의 도시ㆍ활력이 넘치는 농어촌 도시ㆍ글로벌 휴양관광 도시' 조성에 행정력을 모으겠다"는 민선 8기 군정 방침을 밝히고 있다. © 김현종 기자 |
|
| ▲ 한양대 건축학부 맹민정(오른쪽) 교수가 권익현(왼쪽) 부안군수에게 4학년 학생을 대상으로 진행한 프로젝트 가운데 '곰소항' 과업에 대한 설명을 하고 있다. © 김현종 기자 |
|
| ▲ 권익현 부안군수가 "주변의 많은 관광지가 산재돼 있는 장ㆍ단점을 가장 잘 비교 분석한 것으로 사료된다"며 "격포항은 어업활동이 활발하고 서해안 대표 어항으로서 CLEAN 국가어항 시범사업 공모 선정으로 어업환경 개선 및 지역 명품어항으로 탈바꿈하는 사업 추진에 반영할 수 있을 것 같다"는 평가를 하고 있다. © 김현종 기자 |
|
| ▲ "지방정원을 넘어 국가정원으로 인정받기 위한 노력을 하고 있는 해뜰마루는 회전성이 없는 길게 펼쳐진 선형공원 특징을 접목시켜 역사ㆍ문화적 요소가 담긴 테마를 넣어 주민들에게 기억할 수 있게 하고 관광객은 부안읍의 문화를 경험할 수 있는 정원 조성에 초점을 맞췄다"는 설명을 하고 있다. ( 사진 왼쪽부터 = 려낙 / 최은지 / 김수민씨) © 김현종 기자 |
|
| ▲ 권익현(앞줄 왼쪽에서 세 번째) 부안군수가 한양대 건축학부 맹민정(앞줄 오른쪽에서 네 번째) 교수 및 프로젝트 과업에 참여한 학생들과 '부안군ㆍ한양대 사랑합니다' 포즈를 취하며 기념촬영을 하고 있다. © 김현종 기자 |
|
한양대학교 공과대학 건축학부가 지역경관을 활용한 인구유입 전략 수립 프로젝트 수행을 골자로 전북 부안군과 업무협약을 체결한 후속 절차로 15일 기말연구 결과 발표회를 가졌다.
이날 창의설계세미나실(건축관 901호)에서 4학년 학생들을 대상으로 6학점 필수과목으로 진행한 프로젝트 발표회는 ▲ 부안읍 ▲ 격포항 ▲ 곰소항 ▲ 줄포면 등 4개 섹션으로 진행됐다.
특히 그동안 지역 실정에 맞는 개발계획이 도출될 수 있도록 지원한 결과물을 군정에 반영하기 위해 권익현 부안군수를 비롯 고선우 미래전략담당관ㆍ김진우 안전총괄과장ㆍ김병태 새만금잼버리과장 등 관계 공무원 10여명이 참석해 각별한 의미를 담아냈다.
부안군은 이번 프로젝트 결과물을 5년 단위 기본계획 등 지방소멸대응기금 투자계획에 활용할 방침이다.
프로젝트에 참가한 80여명의 학생들은 ▲ 줄포만 갯벌생태공원 ▲ 줄포면 소도심 ▲ 곰소항 ▲ 격포항 ▲ 부안읍 해뜰마루 현장 답사 및 현재 부안군이 추진하고 있는 사업과 향후 계획 등을 반영하는 형식으로 과제를 수행했다.
현장 방문은 9월 16일부터 18일까지 3일간 진행됐으며 시나리오 제안서는 '현장 연구ㆍ개념 구현ㆍ설계 연구ㆍ마스터플랜 이미지'로 각각 디자인했고 행정안전부 지방소멸대응 워크숍에서 우수사례로 소개된 인구유입 전략 수립에 따른 관ㆍ학 업무협약 후속 절차로 이뤄졌다.
이번 기말연구는 지난 10월 31일 중간 결과 발표 당시 세부적인 자문 및 평가 절차를 거쳐 완성도를 높인 과업의 화룡점정을 찍기 위해 마련됐다.
권익현 부안군수는 이 자리에서 "그동안 프로젝트를 진행한 한양대 건축학부 학생들의 열정에 깊은 감사를 드린다"며 "새로운 시각으로 참신한 아이디어를 발굴해 부안이 소멸위험 도시에서 생동하는 도시로 탈바꿈할 수 있을 것으로 기대한다"고 밝혔다.
그러면서 "관ㆍ학 협력으로 싹을 틔운 4가지 섹션에 대한 현실성만 보완한다면 군정 장기계획에 반영할 수 있을 것으로 확신한다"며 "부안을 '기회의 도시ㆍ따뜻한 도시ㆍ쾌적한 도시ㆍ문화예술과 교육이 살아 숨 쉬는 즐거운 도시ㆍ참여의 도시ㆍ활력이 넘치는 농어촌 도시ㆍ글로벌 휴양관광 도시' 조성에 행정력을 모으고 있다"고 덧붙였다.
한양대 건축학부 맹민정 교수는 "지난 9월 1일 과업 프로젝트 오리엔테이션(OT)을 시작으로 부안군과 업무협약을 체결한 뒤 답사를 진행했고 중간ㆍ기말 연구결과 발표로 진행된 이번 과업은 교수진들의 평가 절차를 거쳐 학점에 반영할 계획"이라고 말했다.
이어 '부안읍' 디자인 과업을 수행한 4팀(12명)은 각각 ▲ 해뜰마루 ▲ 읍민의 삶의 질 향상을 위한 도시정비 및 계획 ▲ 해뜰마루 녹지축 연장 ▲ 살기 좋은 도시 등을 테마로 마스터플랜을 발표했다.
먼저 "지방정원을 넘어 국가정원으로 인정받기 위한 노력을 하고 있는 해뜰마루는 회전성이 없는 길게 펼쳐진 선형공원 특징을 접목시켜 역사ㆍ문화적 요소가 담긴 테마를 넣어 주민들에게 기억할 수 있게 하고 관광객은 부안읍의 문화를 경험할 수 있는 정원 조성에 초점을 맞췄다"고 설명했다.
이어 "부안읍 도시재생 프로젝트 목표를 '중심지 기능강화ㆍ삶의 질 향상'으로 설정했다"며 "의료ㆍ교육ㆍ문화ㆍ주거를 중심으로 한 핵심 인프라를 구축하고 이에 따른 특화 영역을 조성했다"고 보고했다.
또한 "기존의 낮은 밀도를 형성하는 주차장과 버려진 공터 등을 녹지로 조성해 특화 영역들을 연경해 사람들로 하여금 기존의 거점 시설을 단순히 찾아가는 것이 아니라 녹지를 향유하며 경험할 수 있도록 하고 이렇게 형성된 녹지는 주변의 영역들을 통해 각각의 커뮤니티가 형성돼 모일 수 있는 공간과 생활의 다양함을 제공받을 수 있게 한다"고 덧붙였다.
또 "청년층 유출과 노인층 유입으로 고령화 지역이 된 부안읍에 식품가공 산업을 유치시켜 2개의 축을 형성해 인구분포 문제를 해결하고 해뜰마루 녹지축을 연장시켜 그린 워크 길을 형성하고 남ㆍ북 축에 밀키트단지와 스마트팜 사이에 흐름인 사람과 물리적 동선을 강화하기 위한 방법으로 상업축을 조성해 인구유입 효과를 가속화 시킬 수 있다"고 설명했다.
아울러 "동ㆍ서 축은 물류센터와 스마트팜 사이의 흐름을 강화하기 위한 방법으로 그린 워크 길을 만들어 거주 환경을 개선하는 등 직주근접 효과를 극대화하고 보행 친화적 가로를 위해 인도를 넓히면서 인도와 인접한 기존 건물들을 축소해야 한다"고 제안했다.
이 밖에도 "남ㆍ서 축에 있는 오래된 단독주택은 아파트와 연립주택 단지로 변경하고 유입 인구에 대비해 유치원ㆍ영화관ㆍ체육관 등의 다양한 문화ㆍ교육시설 보충"을 설계했다.
끝으로 "시내 역할을 하는 부안읍은 적극적인 인구유입보다는 살기 좋은 도시를 통한 정주 여건 상승이 우선되어야 한다"고 전제한 뒤 "그동안 많은 중소도시에서 미진했던 인구 대책 대안으로 관계 인구에 집중했으며 그들의 공동체성 고취를 위해 '보이드'의 가치에 집중했다"며 "그렇게 도시 속 거리 공간을 사람 중심의 '마당'으로 탈바꿈하며 사이트 내 보이드를 통한 공동체성을 만들어 살기 좋은 도시를 정착시키고자 한다"고 제시했다.
즉 "이러한 마당으로서 거리 공간은 주민들의 참여로 구성이 되고 다양한 도시 맥락을 반영해 문화ㆍ상업ㆍ녹지 마당 등으로 조화를 이루며 도시 내에 도심의 마당이 정착돼 삶의 환경을 만들어내면 긍정적인 방향으로 확산되어 갈 것"이라고 강조했다.
☞ 아래는 위 기사를 구글 번역이 번역한 영문 기사의 '전문' 입니다.
구글 번역은 이해도를 높이기 위해 노력하고 있으며 영문 번역에 오류가 있음을 전제로 합니다.
【Below is the 'full text' of the English article translated by Google Translate.
Google Translate is working hard to improve understanding, and assumes that there are errors in the English translation.】
Hanyang University's 'Buan County Population Influx Project'
Faculty of Architecture… 4th year, 6 credits Final Research Results Presentation
Reporter Kim Hyun-jong
The Faculty of Architecture of Hanyang University's College of Engineering held a presentation of the results of the final study on the 15th as a follow-up to signing a business agreement with Buan County, North Jeolla with the goal of establishing a population influx strategy using the local landscape.
On this day, the project presentation, which was held in the Creative Design Seminar Room(Building No. 901) as a compulsory course for 4th grade students, was held in four sections: ▲ Buan-eup ▲ Poeppo Port ▲ Gomso Port ▲ Julpo-myeon.
In particular, in order to reflect the results of supporting the development plan that suits the local situation to be reflected in the military government, about 10 related officials, including Buan County Chief Kwon Ik-hyun, Ko Sun-woo, Future Strategy Officer, Kim Jin-woo, Safety Chief Kim Byung-tae, and Saemangeum Jamboree Department, attended the ceremony to express special significance.
Buan County plans to use the results of this project in the investment plan of the Local Extinction Response Fund, including the five-year master plan.
About 80 students who participated in the project carried out the task in the form of ▲ Julpo Bay Tidal Flat Ecological Park ▲ Julpo-myeon Small City Center ▲ Gomso Port ▲ Poeppo Port ▲ Buan-eup Sunrise Maru Field Trip and reflecting the current projects and future plans of Buan County.
The site visit was held for three days from September 16 to 18, and the scenario proposal was designed as 'Field Research Concept Implementation Design Research Master Plan Image' and was carried out as a follow-up procedure to the government administration work agreement according to the establishment of a population influx strategy introduced as a good case at the Ministry of Public Administration and Security's Local Extinction Response Workshop.
This final study was designed to mark the culmination of the task that was completed after a detailed consultation and evaluation process when the interim results were announced on October 31.
Kwon Ik-hyun, Buan Gunsu, said, "I would like to express my deep gratitude for the enthusiasm of the students of Hanyang University's Faculty of Architecture who have worked on the project so far," adding, "I expect that Buan will be able to transform from a city in danger of extinction into a vibrant city by discovering fresh ideas from a new perspective."
He added, "I am convinced that if we only supplement the realism of the four sections that have sprouted through official cooperation, we will be able to reflect them in the long-term plan of the military government," adding, "We will gather administrative power to create a 'city of opportunity, a city of opportunities, a city of pleasant urban culture, arts, and education, and a joyful urban participatory urban vitality full of vitality, a global resort and tourism city.'"
Professor Maeng Min-jung of Hanyang University's Faculty of Architecture said, "Starting with the task project orientation(OT) on September 1, we signed a business agreement with Buan-gun and conducted a field trip, and this task, which was carried out with the announcement of the research results at the end of the mid-term, will be reflected in the credit after the evaluation process of the faculty."
Subsequently, the four teams(12 people) who carried out the design task of "Buan-eup" each presented a master plan with the following themes: ▲ Sunrise Maru ▲ Urban Development and Planning to Improve the Quality of Life of Townspeople ▲ Extension of the Sunrise Maru Green Axis ▲ Livable City.
First of all, he explained, "The Sunrise Maru, which is striving to be recognized as a national garden beyond the provincial garden, focuses on creating a garden where residents can remember it by incorporating the characteristics of a long linear park without a rotation and adding a theme with historical and cultural elements so that tourists can experience the culture of Buan-eup."
"We set the goal of the Buan-eup urban regeneration project as 'strengthening the functions of the center and improving the quality of life,'" he reported, adding, "We have built core infrastructure centered on medical, educational, cultural and residential and created specialized areas accordingly."
He added, "By creating green spaces such as parking lots and abandoned vacant lots that form existing low density, specialized areas are connected so that people can enjoy and experience green spaces rather than simply visiting existing base facilities, and the green spaces formed in this way can provide a variety of spaces and lives where each community can gather through the surrounding areas."
In addition, he explained, "By attracting the food processing industry to Buan-eup, which has become an aging area due to the outflow of young people and the influx of the elderly, it is possible to solve the population distribution problem by forming two axes, and to form a green work road by extending the green axis of the sunrise floor, and to accelerate the effect of population inflow by creating a commercial axis as a way to strengthen the flow of people and physical movements between meal kit complexes and smart farms on the north-south axis."
"The east-west axis should maximize the effect of direct proximity, such as creating a green walk path to improve the living environment as a way to strengthen the flow between the distribution center and smart farms, and widen the sidewalk for pedestrian-friendly streets, while reducing the existing buildings adjacent to the sidewalk."
In addition, it designed "the old single-family houses on the southwest axis to be converted into apartments and townhouse complexes, and to supplement various cultural and educational facilities such as kindergarten movie theaters and gymnasiums in preparation for the influx of people."
Finally, he premised that "Buan-eup, which serves as a city center, should prioritize the improvement of settlement conditions through livable cities rather than the active influx of population," and then "We focused on the related population as an alternative to population measures, which has been lacking in many small and medium-sized cities, and focused on the value of 'boyd' to promote their communality."
In other words, "As such a yard, the street space is composed of residents' participation, and it is harmonized with cultural and commercial green courtyards reflecting various urban contexts, and if an urban courtyard is established in the city and creates a living environment, it will spread in a positive direction."























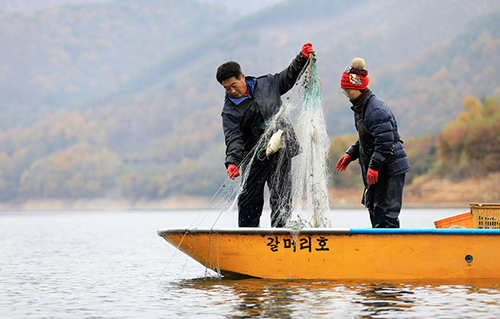
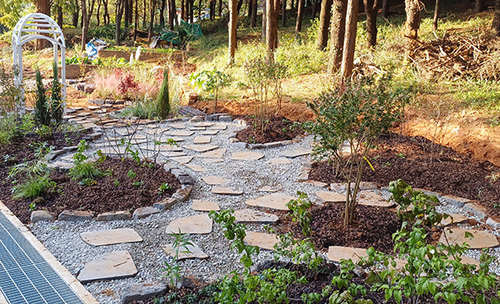
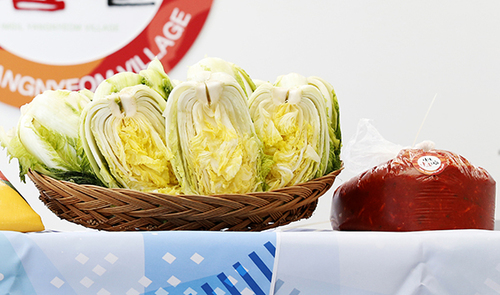
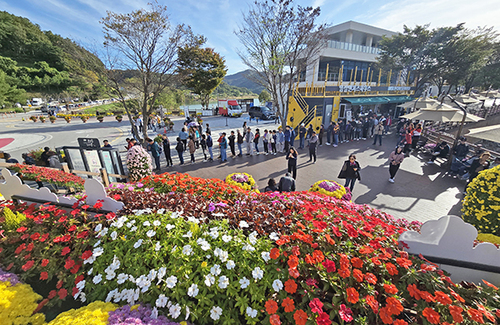
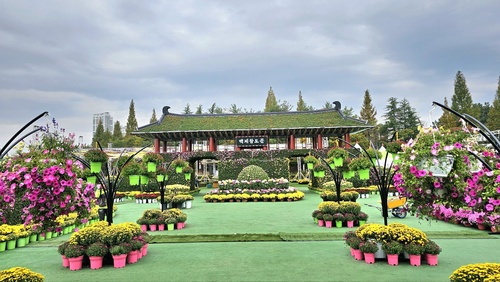
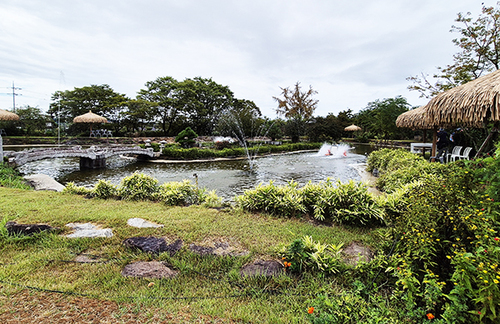
 많이 본 뉴스
많이 본 뉴스











